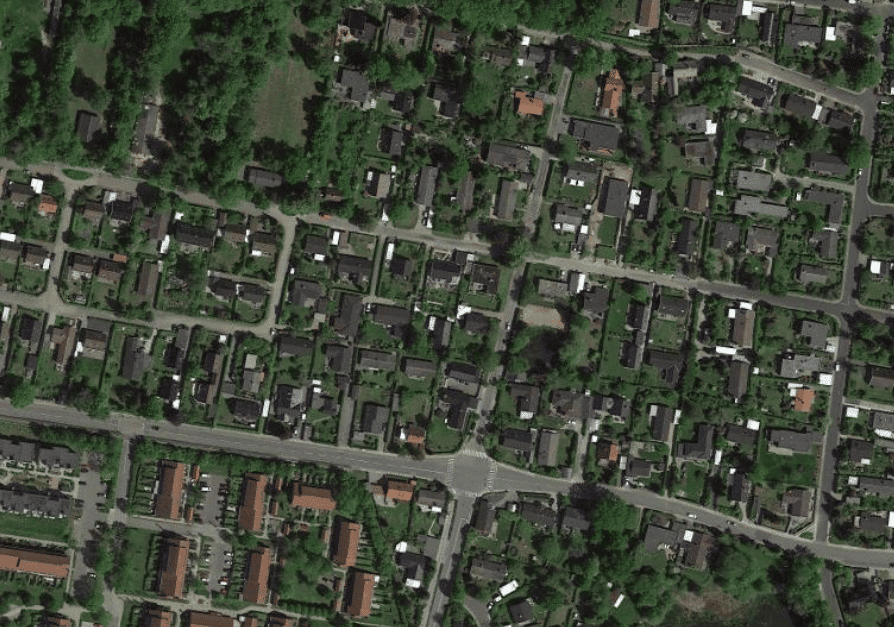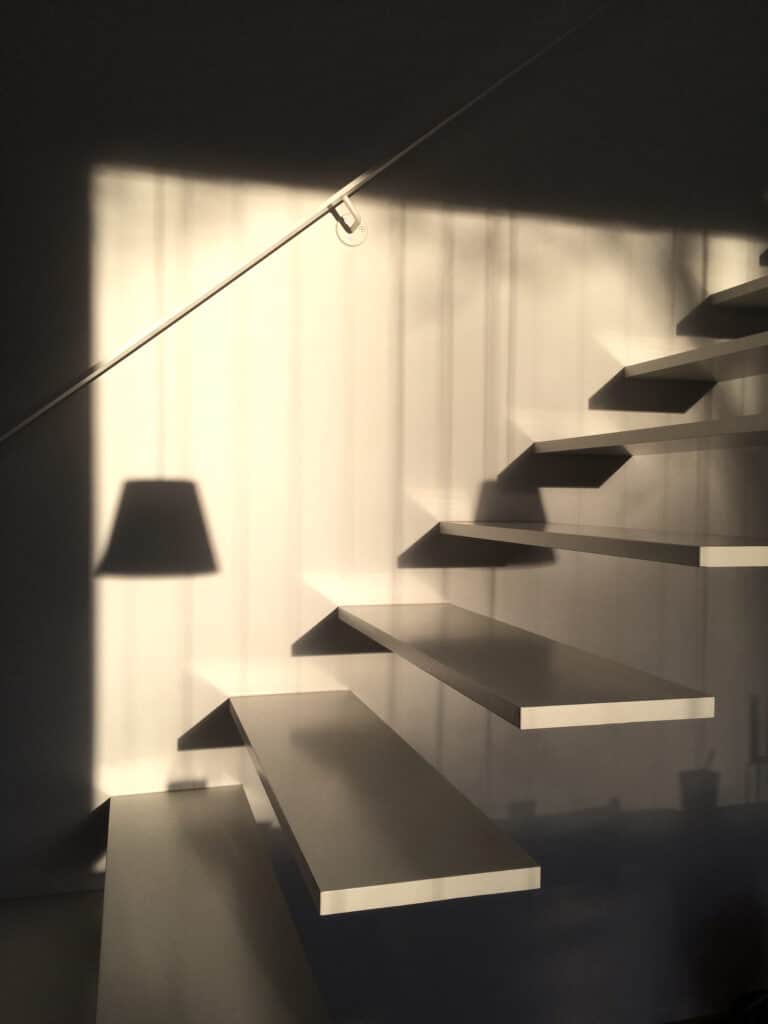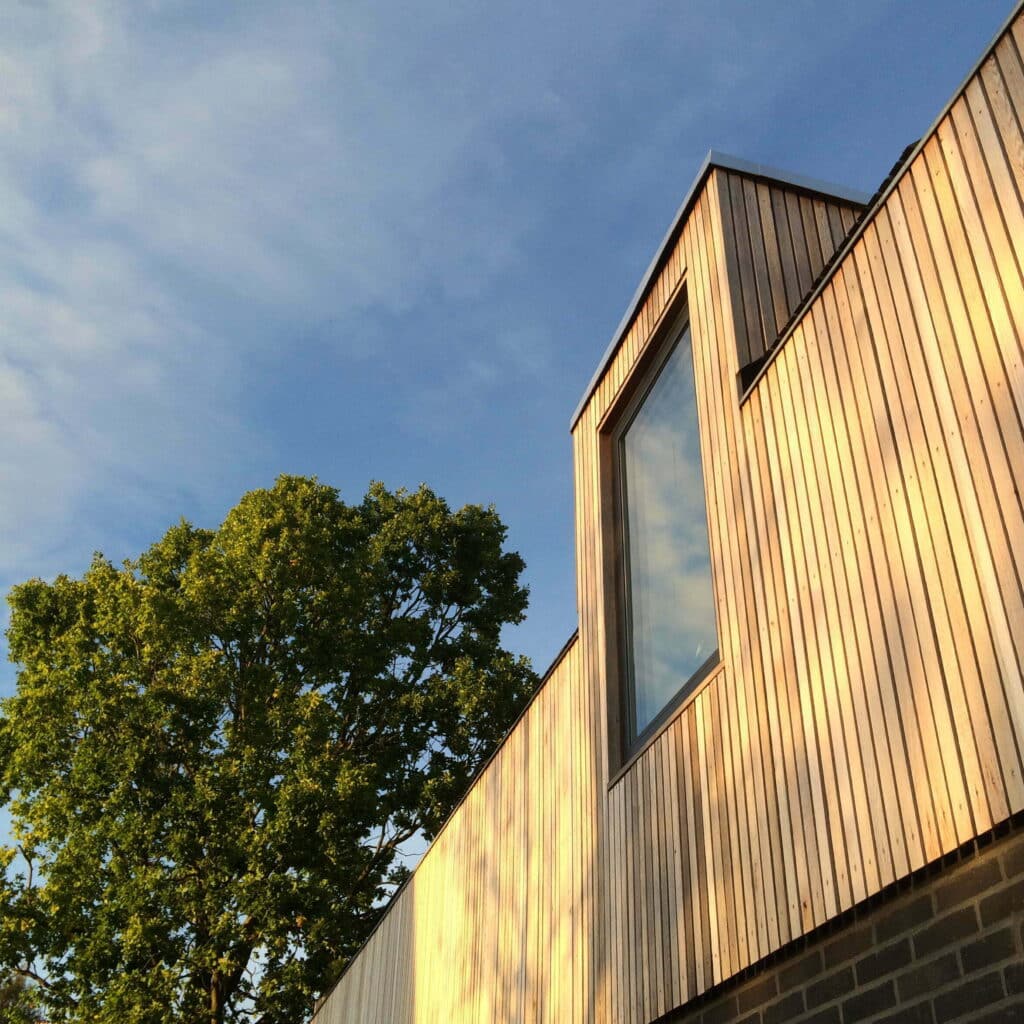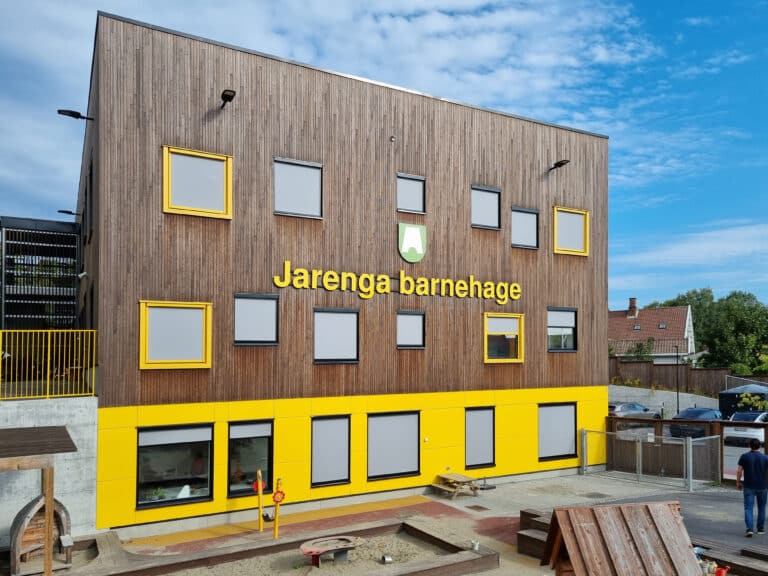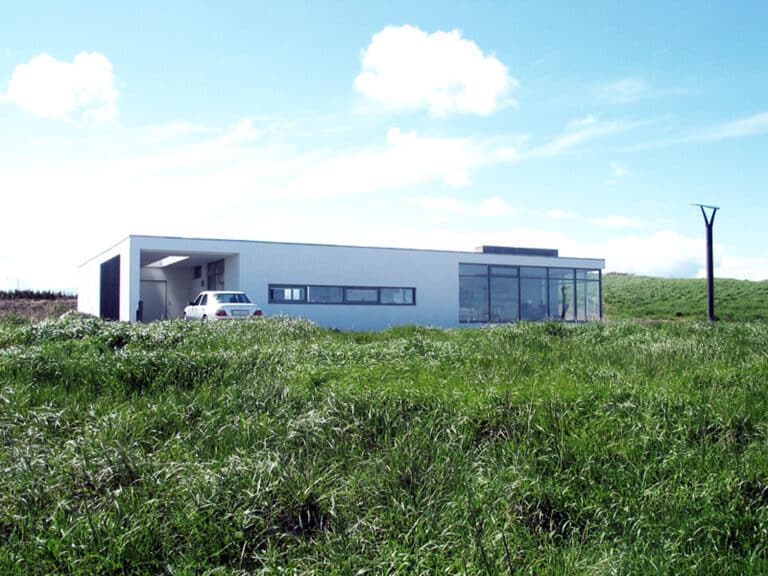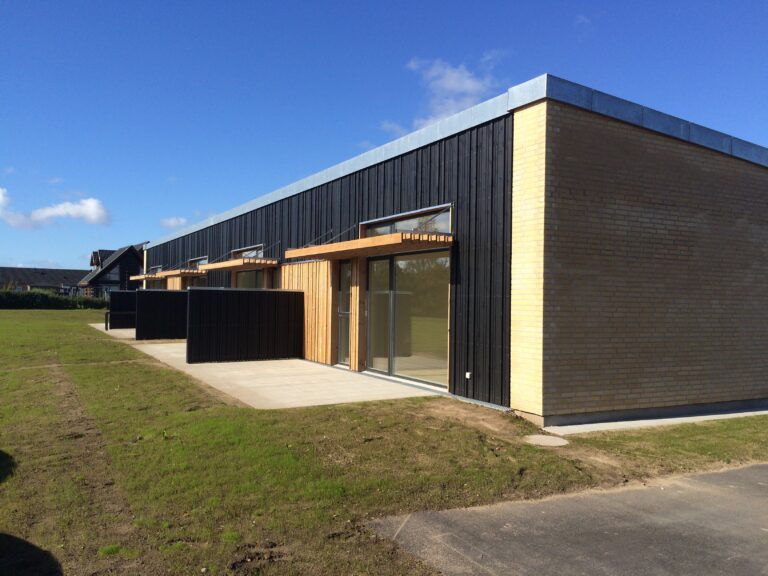
Villa Tranemosevej
MODERN SEMI-DETACHED HOUSE
When:
Where:
M2:
Builder:
Although it is 7 years old, the semi-detached house in Ballerup is still a detached house with solutions that are attractive and ambitious by today’s standards.
The two family homes comply with the passive house principles. Both are 200 m² have a very low energy consumption and are built in strict architectural lines and with carefully selected materials. Hundreds of narrow wooden panels cover the facade of the house on the 1st floor and create a warm expression and exciting contrast to the brick facade of the ground floor.
“A clear and qualified architectural answer to the question of how we renew and continue in the traditional detached house quarter”. This was the rationale for an award the project received in 2018 from Ballerup Municipality. They especially think it was appealing that the semi-detached house was created with an aspect for both community and individualism. The two families know each other when you come and go from the home with a common entrance and parking, but at the same time each can have their privacy in the homes and their mutual gardens.

